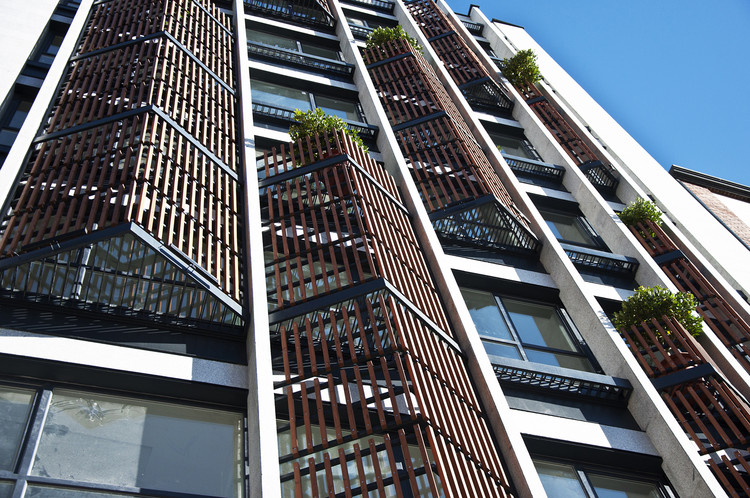
-
Architects: Boozhgan Studio
- Area: 2700 m²
- Year: 2013
-
Photographs:Ali Daghig, Poolad Javaher Haghighi
-
Manufacturers: Lunawood, Kavir
Text description provided by the architects. Located on a hilltop the Asef office building has a stunning view of the mountains and opens up to the view with numerous windows.
Wooden shades appear on the façade in order to control the light pouring in from the south while maintaining the view.

The shades have various shapes creating a dynamic façade for the building. They have been designed in a way to provide every floor with views towards the surroundings as well as controlling the light flow.

The building consists of 10 floors of which 6 are office space. The ground floor is for commercial use and there are 3 levels of parking.
Granite flame has been used throughout the building to create a coherent feeling.




















